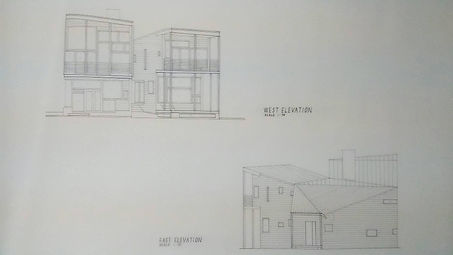SIM LI MEI
MBE201072
Master in Architecture
Universiti Teknologi Malaysia
simlimei@gmail.com | 016-3127233
ARC60303
Design Communication
Design Communication introduces the fundamental skills for students to communicate architectural designs appropriately. It engages different means of visualization and expression of space and spatial ideas through architectural drawings and sketches to prepare students with the skills required in design projects. It emphasizes on the importance of using correct line weight to depicts the correct info of the technical drawing.
This project is about how we record and present clear and legible architectural drawings. Identifying and applying architectural conventions and symbols. Using Y-house designed by Steven Holls Architects,we are required to produced a set of orthographic drawings after understand the spatial content with applying of different line weight to the drawings.
Orthographic Projections: plans, sections, elevations
Assignment 1A





We are required to produce an exploded axonometric projection of Y-House in order to depicts the form and spaces of the house in a more easily understandable way. This three-dimensional drawings is with measurable dimensions which marks the difference with perspectives which diminish towards the vanishing point. The angle that I chose is 45 degree to 45 degree.The scale used in the axonometric projections is 1:75.
Assignment 1B
Axonometric Projections

We have to produce a two-point perspective and one sectional perspective from the 2D orthographic drawing that we produced in assignment 1A. We learnt the importance of perspective drawings in showing depth and are important to effectively convey a design idea to other people, as these drawings are what our eyes perceive in real life.
Assignment 1C
Perspectives


Tonal values and rendering focuses on the principles that regulate how well a composition of lines and shapes conveys the illusion of a three-dimensional construction or spatial environment on paper. Visual qualities of light, texture, mass and space cannot be described by lines alone. We are required to render the perspective drawing of Y-House with pencils and the two point is with any medium from watercolour, marker and pastels to be choose from. It is crucial for us to practice the rendering techniques such as scribbling, stippling or hatching to show the three dimensional effect.
Assignment 2
Tonal values and renderings


The final project for this module required us to apply the knowledge that we learnt previously by producing a set of drawings of the dream space that we designed in the studio module. I produced three floor plans, two elevations, one section and one axonometric projections accordingly. Figurines are added into the section drawing to help the viewers to have the visual of how I use and play with the spaces. The axonometric projections clearly shown how my dream space is constructed and how each space is connected with each other.
Assignment 3
Integrated Projects





I learnt to produce architectural drawing manually. It requires a lot of patience and at the same time we know the basic dimensional measurement of building such as wall thickness. I become more appreciated of manual drawing which is the traditional method in architecture and also an essential skill to be learnt by every architecture student.

