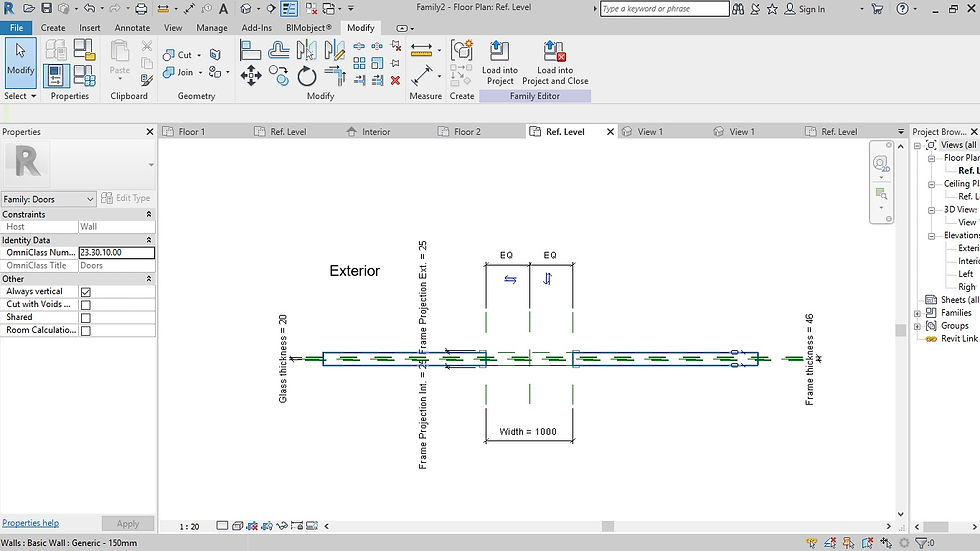top of page
SIM LI MEI
MBE201072
Master in Architecture
Universiti Teknologi Malaysia
simlimei@gmail.com | 016-3127233
CSC60503
COMPUTER APPLICATIONS
Project 1: Revit Modeling & Documentation
Progress 1

Grid on plan

Level Grid on Elevation

Wall material

Wall opening

Curtain Wall

Curtain Wall Grid

Curtain Wall Mullion

Curtain Wall Spacing

Massing

Edit Massing Boundary

Create Form

Adjust Mass

Wall by Face

Wall by face

Floor Material

Floor Boundary

3D floor
Family Progress

Indoor Stairs

Outdoor Stairs

Stairs Void

Void Extrusion

Void Extrusion

Stairs Steel String

Facade Modelling

Facade Extrusion

Door Template

Door Family

Door Frame

Parameter

Create Extrusion

Lock Parameter

Divide Mullion

Door Material

3D door

Door Handle

Door Plan

Load to Project

Window Family

Window Frame

Parameter lock

Parameter Formula

Create Extrusion

Lock Parameter

Roof Boundary

Roof Ceiling
Documentation

colour coding

Callout

Ground and foundation section cut patter

Duplicate view

Displacement for Isometric

Perspective
Project 2: Exterior & Interior Renderings

Final Exterior Rendering

Final Interior Rendering
3Ds Max and Photoshop post-production Progress

Import fbx, setup units

Setup Mental Ray renderer

Assign Arch & Design material

Select diffuse and bitmap

Use mapscaler to adjust texture

Scale accordingly for each faces

Complete faces

Use UVW map box for texture

Convert to editable poly

Scale tiles (Click GIZMO)

Rotate

UVW map for tiles

Use target camera

Setup camera height and focal length

Setup for interior view

Applied daylight system

Mr. sun Mr. sky setup

Check the lighting and test render

Setup the final file size

Computing Final Gather Points

Render

Import to Photoshop

Add in sky and vegetation

Add in neighbor house (blur)
to focus on main object

Add in moving object (vehicle)

View test render file

Distort image for shadow

The blue sky setting

Change to atmospheric sky

Add texture
bottom of page

